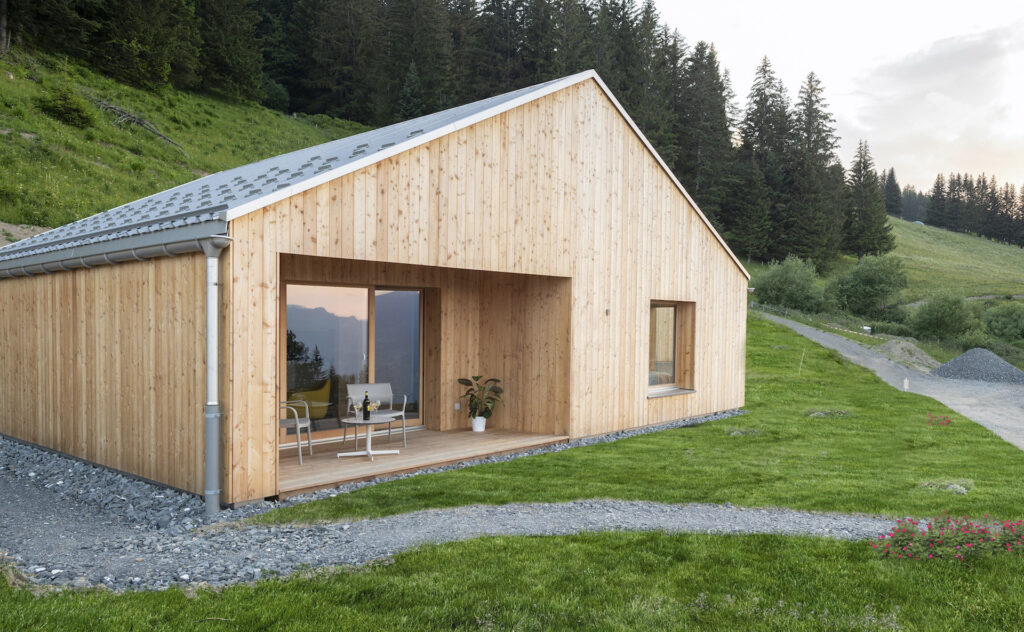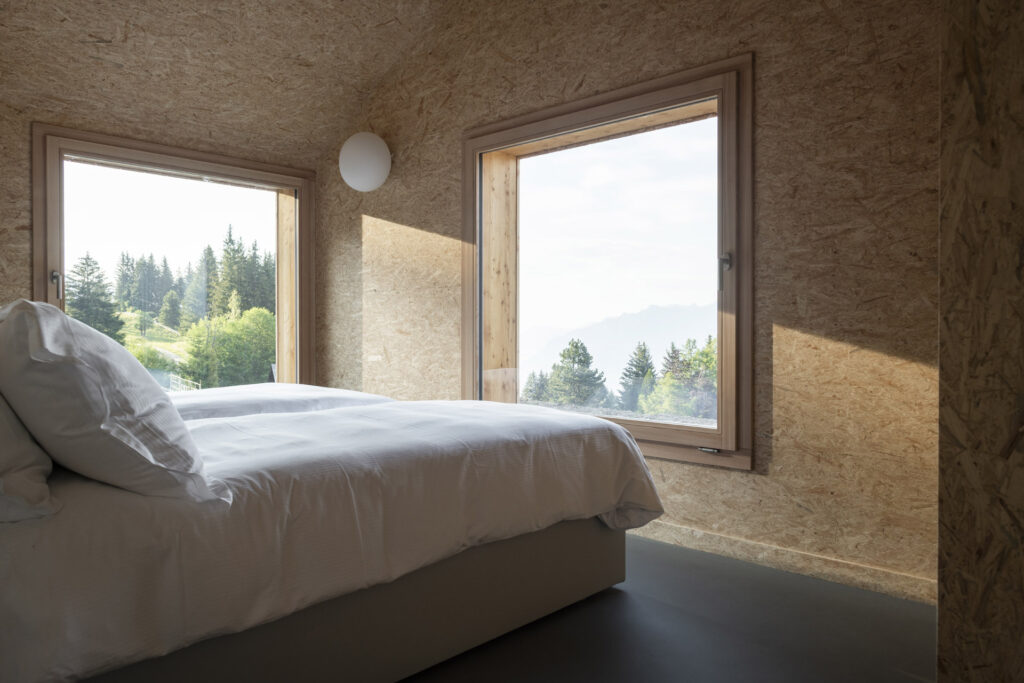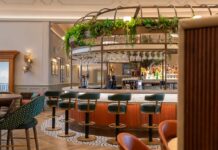Nestled in the Swiss Alps above Monthey, Switzerland, the eco-chalets coexist with the mountainside, creating a hospitality experience that preserves and cherishes its surrounding environment.
Designed by Montalba Architects with groups and families in mind, the minimalist chalets are ideal for those looking to escape to the mountains with all the comforts and conveniences of a home. The structures are made entirely with Swiss materials and products, including larch wood-paneled exterior and interior millwork by a local fabricator. These materials create a seamless transition between the structures and the surrounding mountains, while also evoking the design of a traditional Swiss chalet.

“Heritage and craftsmanship are at the heart of design, so we give considerable attention to making sure local, timeless materials are incorporated into each project to create a continuation of a user’s experience with both the space and the region as a whole,” says Founding Principal David Montalba. “For these projects and in our creative work, we draw upon the beauty of the surrounding nature, obscuring the lines between indoor and outdoor, contrast and allowing the landscape to influence and shape the spaces.”

The accommodations are divided into “night” and “day”, with the night area composed of three bedrooms situated on one side, and the daypart including the entrance, dining room, and living room on the other end. Currently, nine of the 21 chalets are expected to be completed by December 2020, with bookings now available.



Publisher of Hospitality and Leisure News, 365 Retail, Retail Source and organiser of the Creative Retail Awards.









