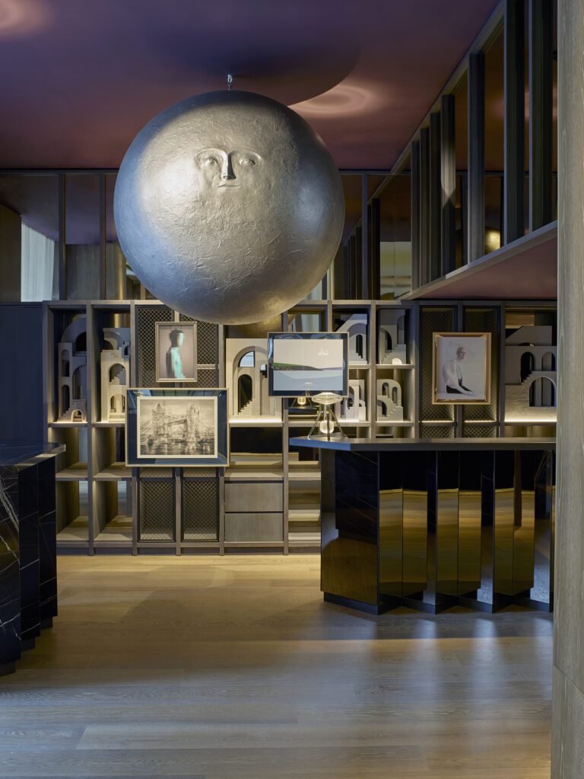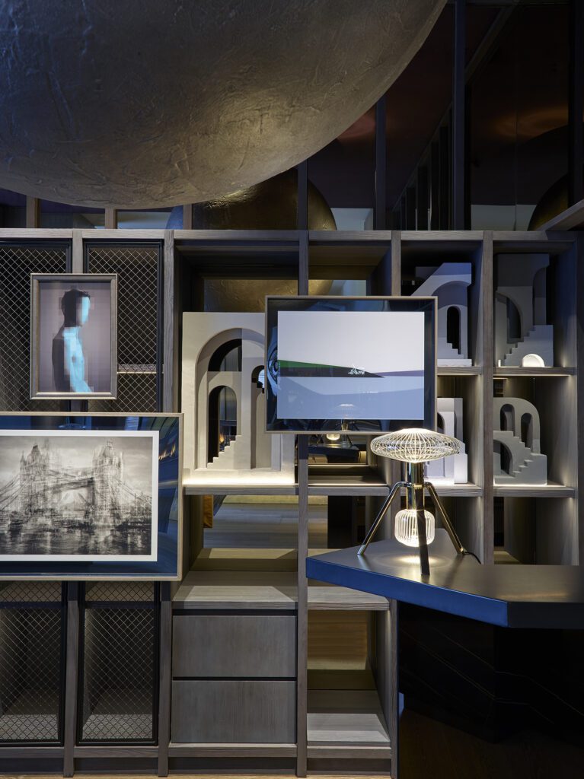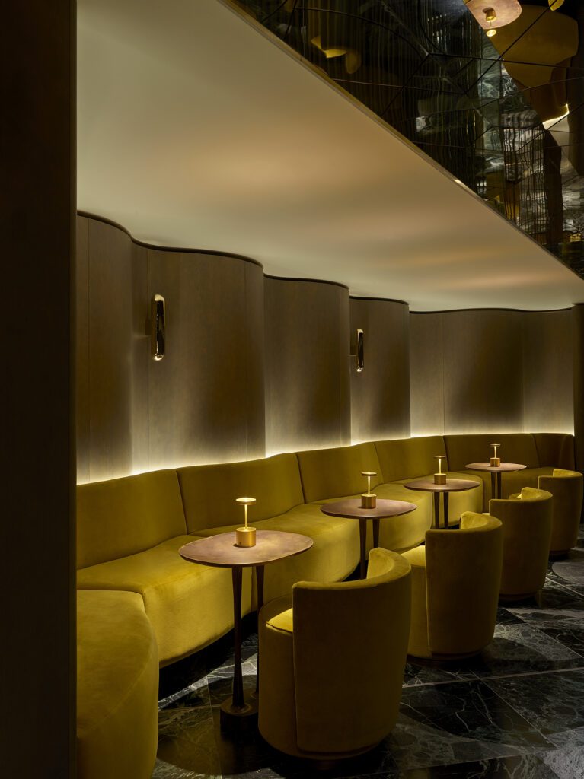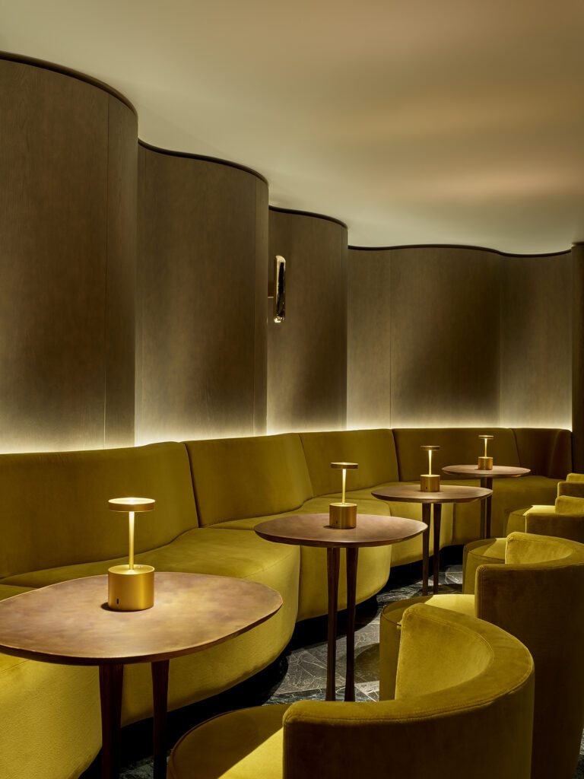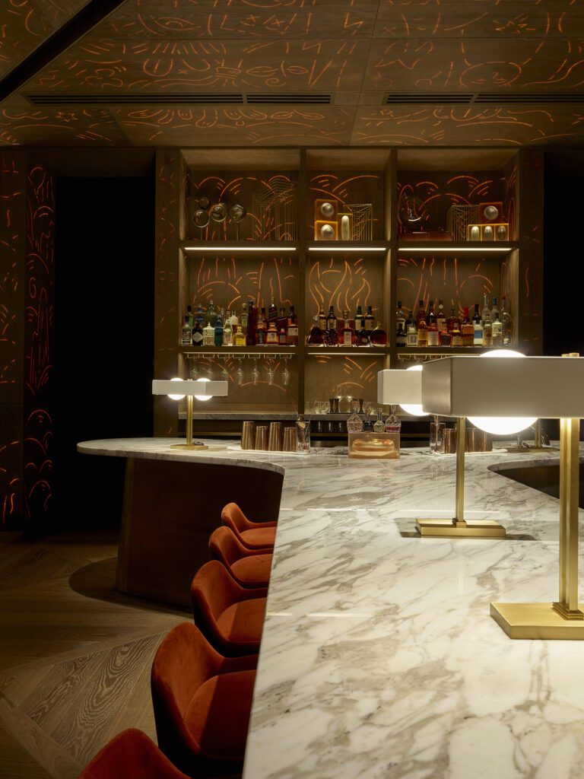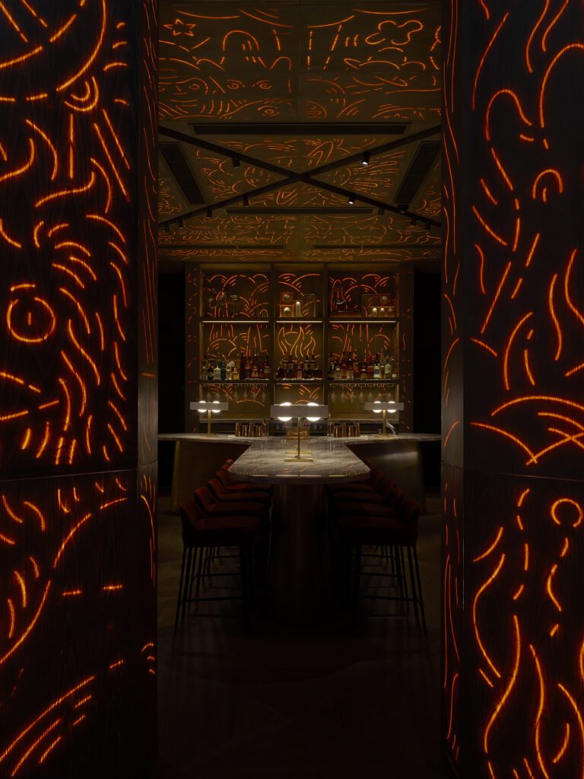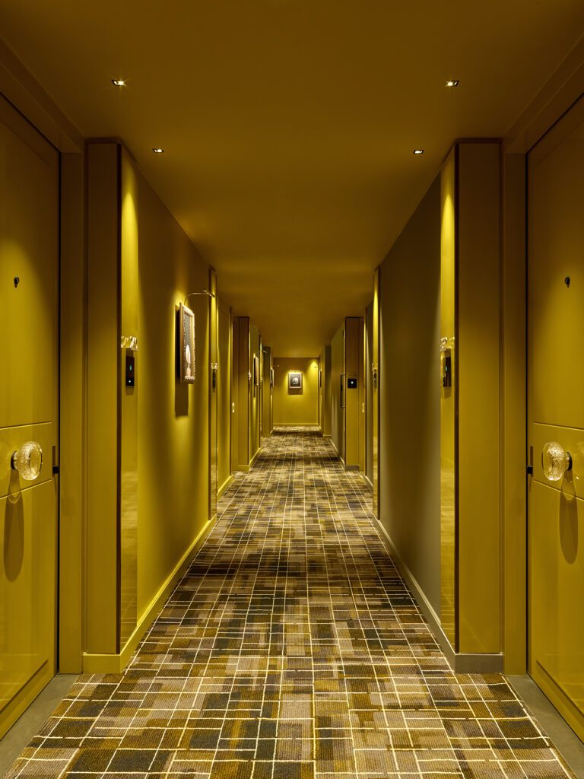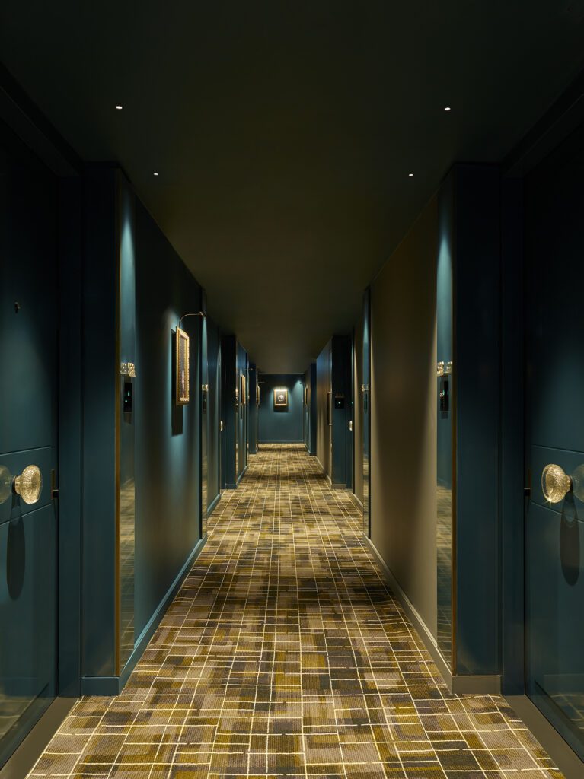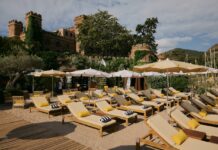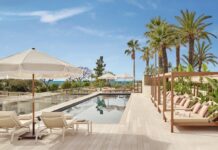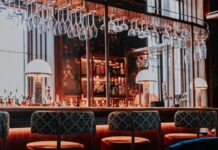Located in the heart of Leicester Square is an outspoken, theatrical hotel standing 30 meters high and 32 meters beneath street level. This is The Londoner, the first hotel of its kind to hit the city.
Designed as an ode to the art of performance, Yabu Pushelberg crafted archetypes of a theatre production’s cast and crew to personify spaces within the hotel.
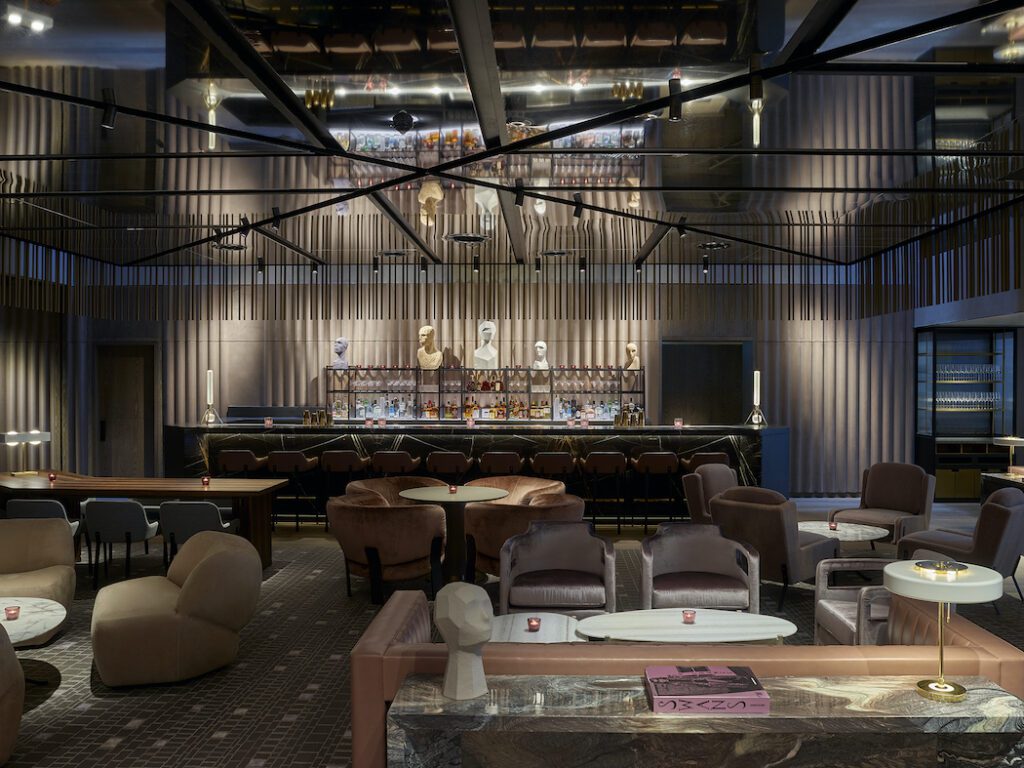
Entry & Reception
The Cinematographer
Responsible for bringing the director’s vision to life, the cinematographer crafts the overarching look and feel of the film. Owning the role of cinematographer is the hotel lobby and reception, which welcome guests and set the mood for their awaiting adventure.
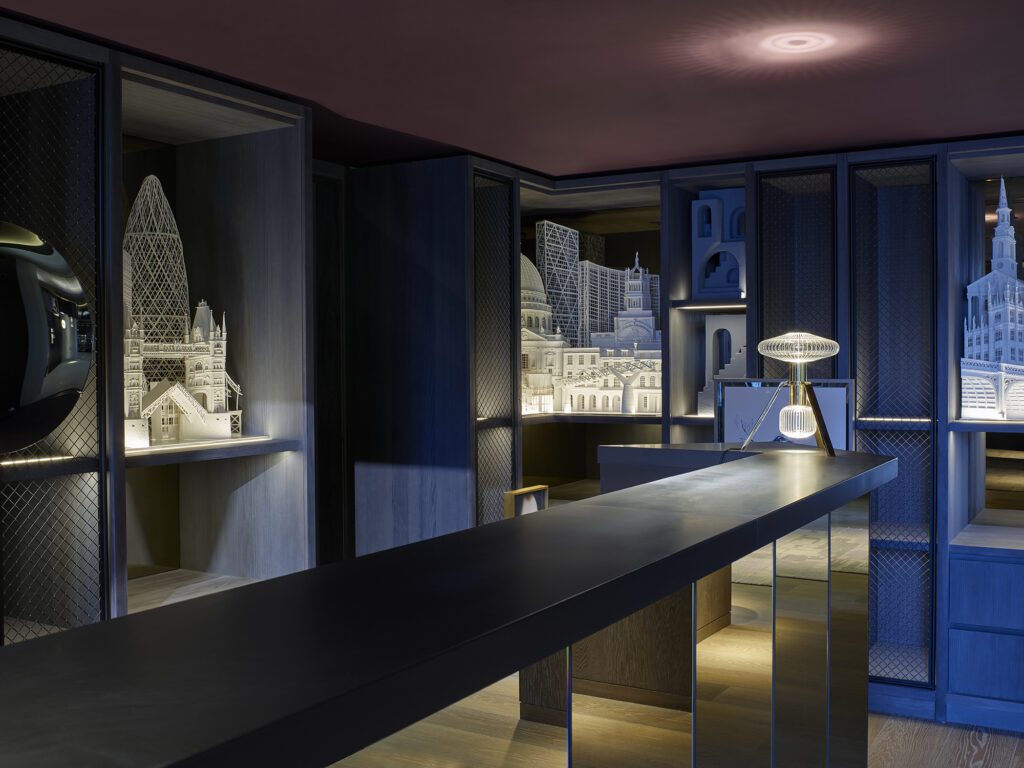
Diagrammatically conceptualised as ‘a box within the box,’ The Londoner’s lobby walls stand parallel to a floating box suspended just above the main entrance to the hotel. Delivering a new approach to the arrival experience, Yabu Pushelberg tucked reception to the side of the ground floor lobby, dedicating an unobtrusive space for guests to check-in remotely by mobile before passing through the lobby lounge and bar, where they are greeted by the valet and shown to their guest rooms. Lining the back wall of the check-in area is a series of nooks containing objects hinting at what’s to come – layers of programming across many stories with nods to the surrounding city of London throughout. Keeping a watchful eye above the mirrored check-in island is the production’s grand ticketmaster – a custom floating metallic moonhead created by artist Andrew Rae.
Under the Box – The Stage
The Director
Standing between the main entrance and the remainder of the hotel is the lobby bar. Gatekeeper to guest experience, the lobby bar was imbued with the persona of the director, guiding cast and crew in fulfilling the overall vision for the film’s dramatic and artistic elements. The lobby’s seating vignettes and gathering areas are treated as a living theatre designed to astonish and seduce. The box-shaped bar nestled under a veiled atrium was imagined with an idyllic, flexible atmosphere. A glowing halo wraps ‘the box,’ creating dramatic definition to a space whose mirrored ceiling loans added spectacle, setting the scene for the cinematic adventure to come.

GF. Whitcomb’s All-Day Dining
The Screenwriter
Opposite check-in and just beyond a reception lounge featuring a fireplace with intimate seating is Whitcomb’s, The Londoner’s all-day dining destination. Imbued with the spirit of the production’s screenwriter, the dining room dictates the dialogue, characters and storyline, which evolve as the day progresses. Two harvest tables transform from breakfast to dinner, bringing whimsy, fantasy and poetry to the space. In the morning, guests are greeted with abundance in the form of buffet-style breakfast extravagance, while in the evening, the tables are pared back to feature decorative gilded facial sculptures that lend character to the space. The screenwriter’s crafted characters wrap the restaurant in personality, with oversized black and white graphic portraits punctuating the corners of the main dining floor and a dramatic wire sculpture depicting loosely sketched faces protruding from the ceiling, a nod to the screenwriter putting pencil to paper.
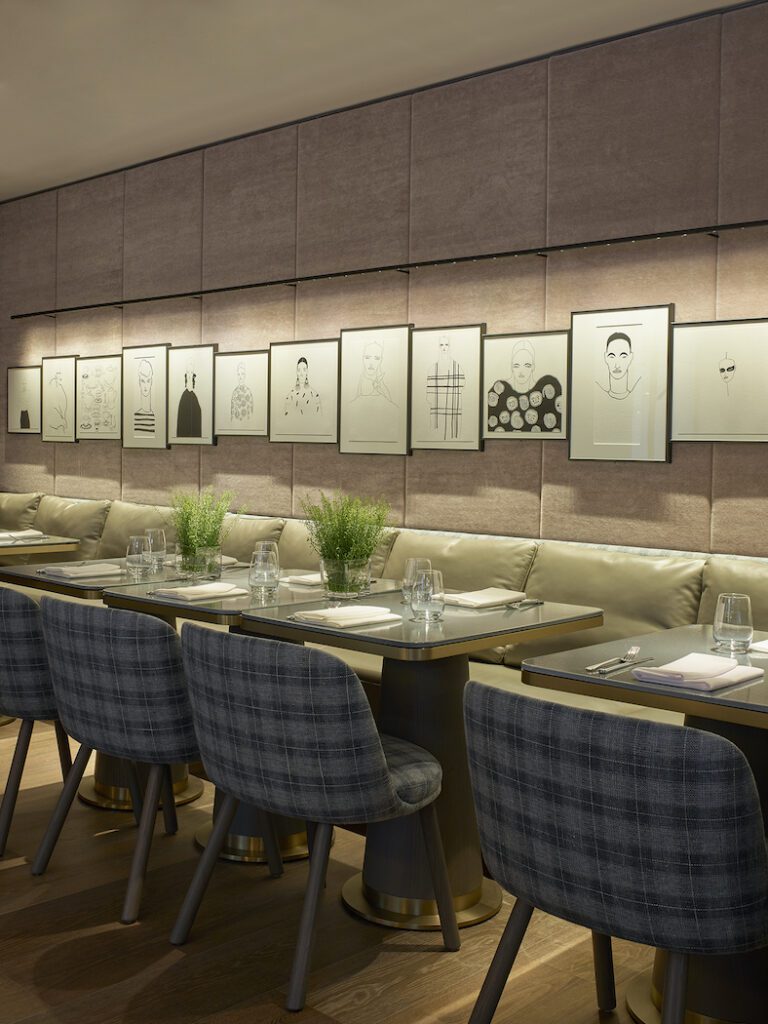
The Green Room
The Sound Mixer
Beyond the lobby bar lies the backbone of the hotel – an exposed staircase leading guests from the ground floor to the event spaces that live below. Suspended across four stories is a custom chandelier composed of Yabu Pushelberg’s Cipher collection for Lasvit. Luxuriously designed with a nod to the physical framework found off-set, the staircase plays with visual and physical continuity, inviting guests to become actors stepping on and off stage to create a subtle theatrical dialogue.
The first downstairs space for discovery is The Green Room, or the sound mixer, personified. Tasked with recording and augmenting voices, curating sound effects and ensuring the production’s dialogue is suitably clear, the sound mixer has left their mark on the Londoner’s private club and lounge space. Soft waves weave throughout the space, which is wrapped in smooth, carved wood panels and filled with rich velvet curved seating. Individual seating vignettes remain intimately tied together with a continuity reflective of a thoughtfully layered melody. Adding to the immersive experience is a mirrored ceiling which reflects the space’s curved lines and soft, shadowy light along with a repeated curvature executed in graphic green marble mosaic flooring.
The rich marble motif is lifted from the flooring to wrap around one end of The Green Room, which features an intimate yet boldly opulent bar. Akin to the sound mixer’s booth, the bookend space is backed by reflective rose gold megaphones, which visually emit a call for uninhibited fun.
B2. The Ballroom
The Publicist
The Londoner houses a ballroom and pre-function bar and lounge, offering hosts an elegantly captivating stage for entertainment and celebration. As a publicist promotes a film and its stars through press and events, The Ballroom is the ultimate venue for shining light on the subject of choice. Grand Ballroom is a modern interpretation of the standard hotel staple, distinguished by a single decorative gesture applied as a glowing halo around the ceiling’s perimeter. The lighting feature is elevated to light-as-art as it’s concealed behind a softly suspended curtain of metal mesh.
Preceding the ballroom is a pre-function lounge that wraps the staircase descending through the space. An array of transformable seating and an intimate standing bar tucked opposite the ballroom is available to serve crafted cocktails. The space meets its intention of unfolding and adapting, offering flexible use and endless choice – a true hallmark of luxury – whilst being wrapped entirely in waved neutral walls of floor-to-ceiling suede.
B3. The Gallery
The Prop Man
Down another story are the hotel’s meeting and breakout rooms. Here, the prop man sets up his shop, responsible for keeping and caring for the production’s props and treasures. The Gallery houses a series of meeting rooms named after London’s most famous art galleries, which line the perimeter of the floor and feature luxe leather-wrapped conference tables along with thoughtfully selected chairs and credenzas to add residential comfort to each private space. At the centre of the floor and wrapped around the base of the staircase is a dramatic platform with glowing stairs leading down to the main floor, which features banquette seating offering a lush vantage point to observe the surrounding collection of artworks lining the walls. In homage to the prop man, art is suspended using a pulley system of adjustable canters, a nod to changing scenography backstage.
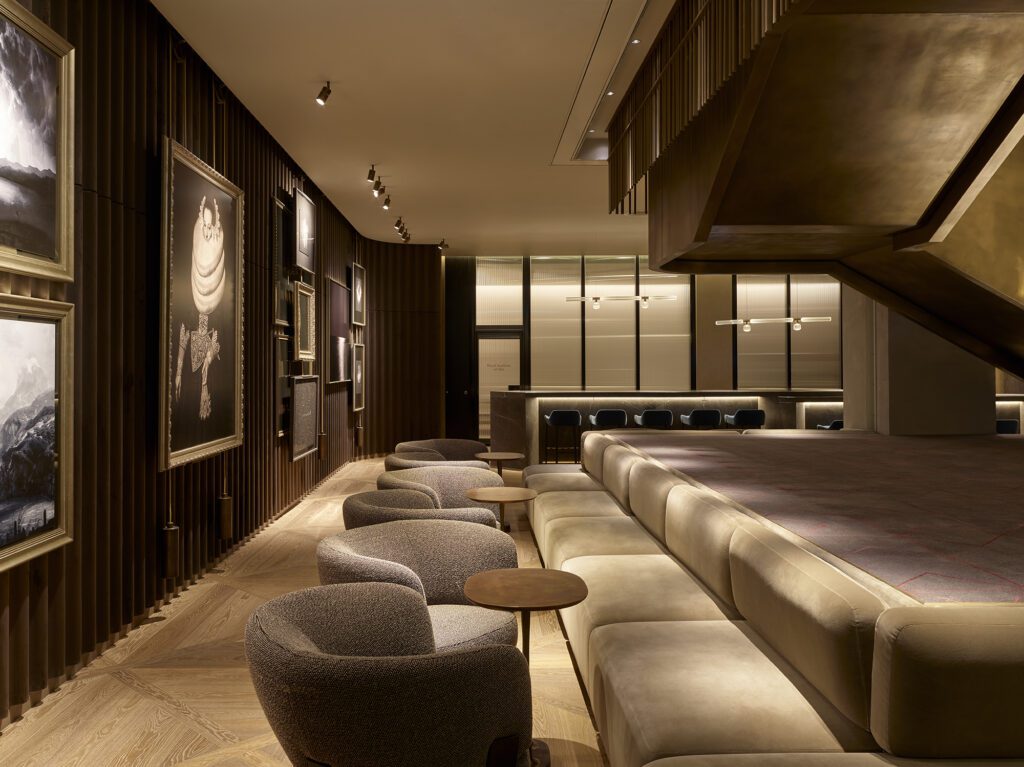
The Retreat
The Set Designer
Exceptionally anchoring the underground programming is The Retreat, which houses a pool, treatment centre, gym and juice bar. Inspired by the role of the set designer, the space is outfitted with seating and decorative objects that create the appropriate atmosphere and ambience – in this case, one of a relaxing oasis. Elevator doors open in a dramatic reveal of a beautifully lit pool and spa, bathed in seemingly natural light. Private cabanas and expansive daybeds offer both private and social spaces to mingle with friends and other guests, going beyond the traditional pool deck to offer an inviting gathering place. Off the pool is a refined juice bar, serving fresh and therapeutic refreshments alongside oversized carved stone and metal planed fruits, adding a layer of playfulness to the atmosphere.
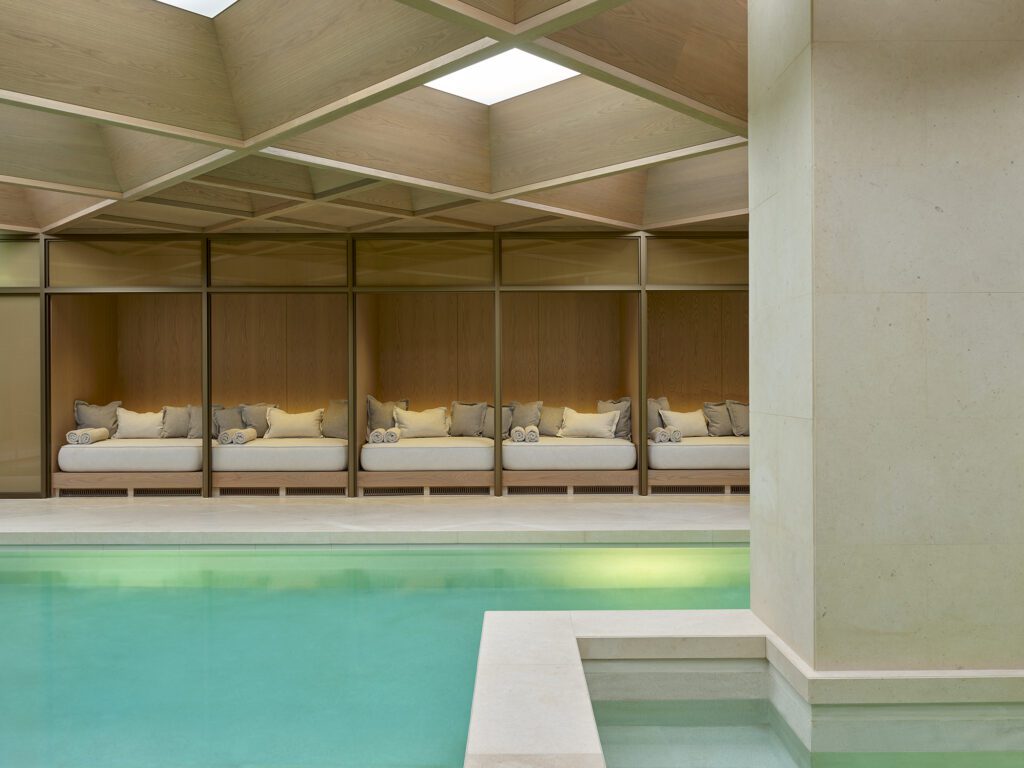
The Residence | The Drawing Room, Y Bar & The Whiskey Room
The Visual Effects Supervisor
A floor dedicated exclusively to hotel guests features three distinctive spaces to enjoy a drink, relax and engage, and partake in a truly indulgent experience. Achieving the creative aims of the production’s director, the visual effects supervisor has heavily influenced the hotel’s private mezzanine. Up one floor from the main lobby, hotel guests enter the exclusive level through the Y Bar.
The Y Bar
Up one flight from the main lobby, hotel visitors enter the guest-exclusive level through the Y Bar. Housing a Y-shaped bar and a pair of banquette style seating, the intimate space is wrapped in wood panelling, neutral by day, but with a surprise to be discovered at night. As the sun sets, vivid illusions appear by way of gestural symbols and characters, which emblazon the walls through artfully backlit red veneer applied as a visual effect to the wood panelling.
The Drawing Room
Progressing through The Residence, guests step up to The Drawing Room, which overlooks the preceding bar. Once again, the artistic events supervisor has had their turn in planning the space. A moody ceiling mural by En Viu suggests a larger transformation to come. A new set augments the space with the appearance of cascading muraled panels which descend from the ceiling, wrapping the room in intimate scenography depicting flora and fauna. Housing a wide variety of seating vignettes including a corner sofa lounge, game tables and banquettes, the guest-only lounge is suited for any need ranging from cosy workspace to relaxed entertainment.
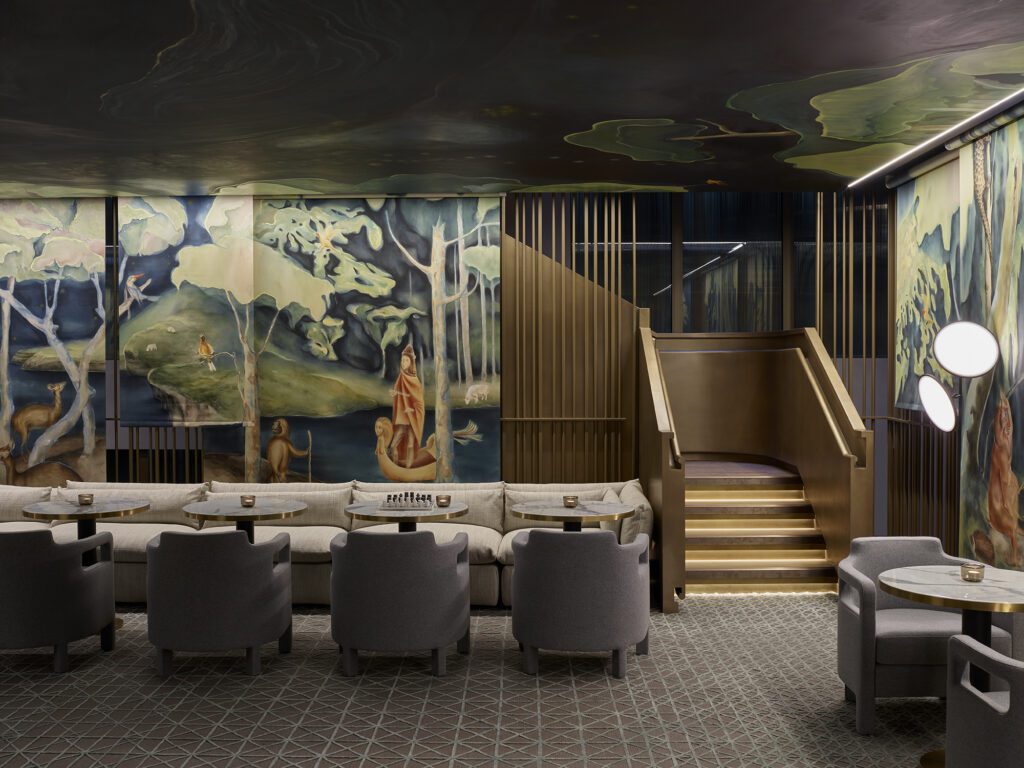
The Whiskey Room
A truly exclusive treasure hidden on an already-exclusive floor is The Whiskey Room. Accessed through a discreet door at the far end of the guest-only public restroom, this jewellery box of a room features six tables, seductive green velvet seating and a collection of the world’s finest whiskeys. Housed under lock and key, each bottle occupies its own dedicated vestibule within a glass cabinet dotted with decorative objects such as open palms and wide-open eyes, which keeps a playful watch of the room’s occupants.
GF. Joshua’s Tavern
The Gripsman
Joshua’s Tavern represents a relaxed destination for locals to enjoy a pint alongside a dynamic play on the witty murals from En Viu lining the walls, featuring scenes from the 18th century of Joshua Reynolds, the portraiture artist, who lived on the square. Industrial overhead copper canisters stowing lager and ale combine function and aesthetics for an eye-catching result. Here lies the resting place of the gripsman – the muscle onset. Leather saddle stools, collapsible side seating and highly polished brass bars and shelves add an industrial bravado to this after-work destination. With fully retractable windows, the interior seating joins with the outside, adding to the welcoming nature of this destination.
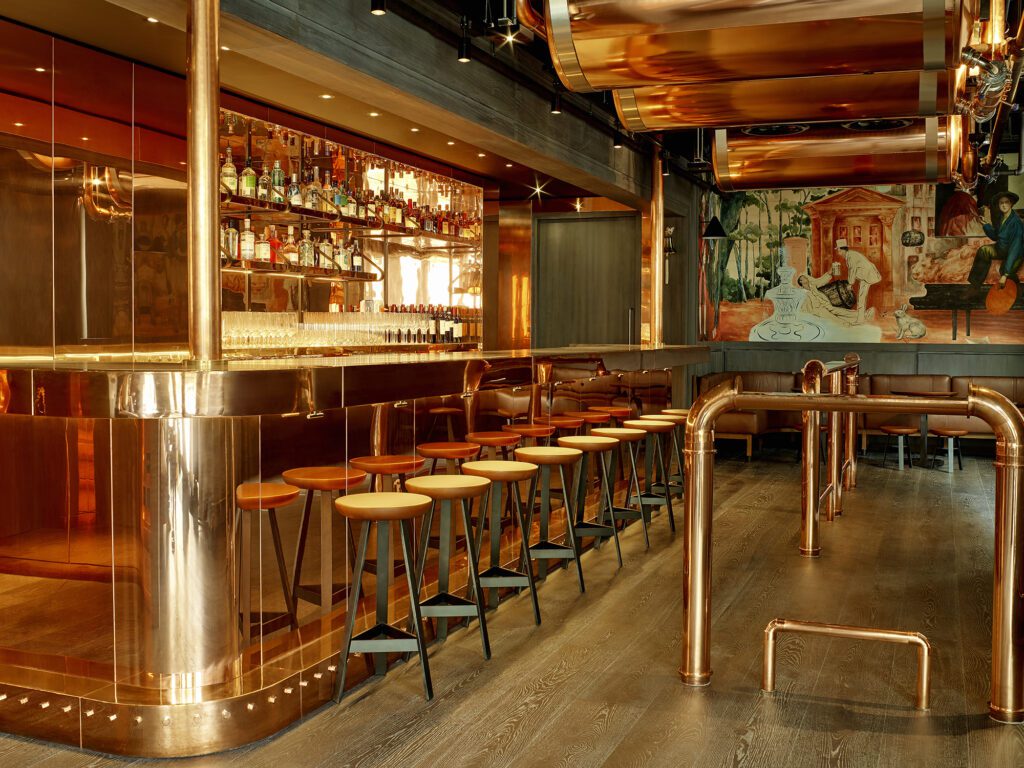
8 at The Londoner
The Performer
Sitting atop the hotel’s extensive programming is 8 at The Londoner, a captivating space dedicated to a restaurant, bar and terrace. Upon arrival, thick, dark wood slats stand floor-to-ceiling, revealing glimpses of the dining venue just beyond. Past the host stand, a seductive scene awaits. Spanning the ceiling and partitioning the dining space is a network of intricate roping reminiscent of the ancient and intimate Japanese art of shibari. At the heart of the floor is an open-air terrace, contained by walls of roping and boasting the power to transfix guests with a suspended sculptural rope installation that hangs above a fireplace. With the allusion to bondage, restraint and an anticipated unravelling, 8 at The Londoner is a representation of the production’s characters’ voices, appearances, bodies and gestures.
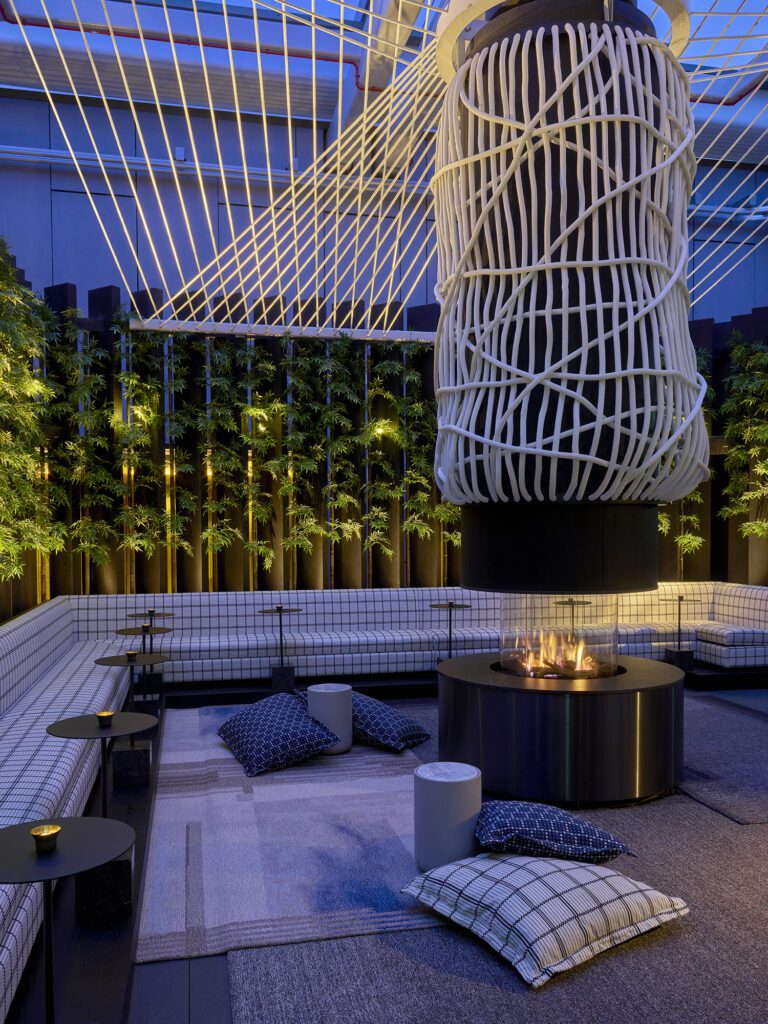
Guest Rooms + Suites
Guest room elevators off the main hotel lobby transfer guests to vivid corridors with alternating colourways distinguishing odd- and even-numbered guest room floors. Glossy lacquer doors conceal private vestibules, which stylistically tap into traditional British sensibilities. With a minimal yet applied material palette producing a cohesive effect, methods from Mod era fashion incorporate colour blocking and graphic proportions to each room.
Upon entry, wainscoting wood veneer in contemporary proportions lines one side of the entryway while the room’s adjacent wet area maintains the overall concept of ‘a box within the box.’ The mirror box surface carries out into the corridor creating a visual connection into the room and the illusion of unending space.
Images: ©Henry Bourne

Publisher of Hospitality and Leisure News, 365 Retail, Retail Source and organiser of the Creative Retail Awards.



