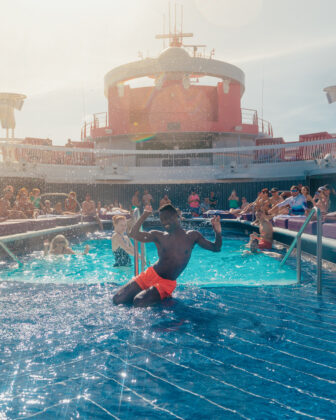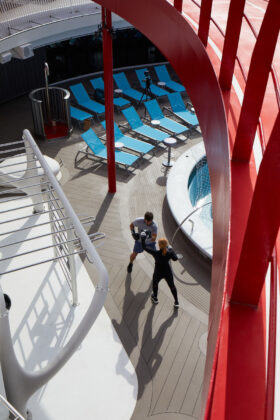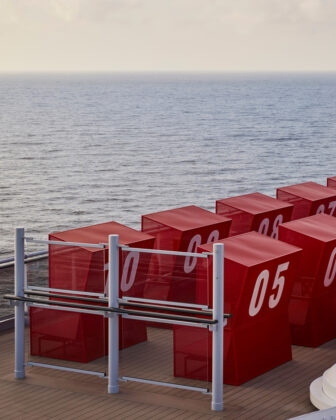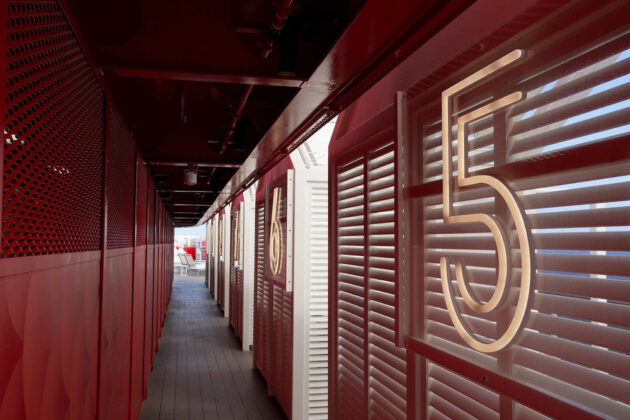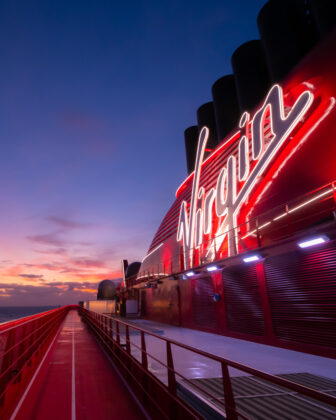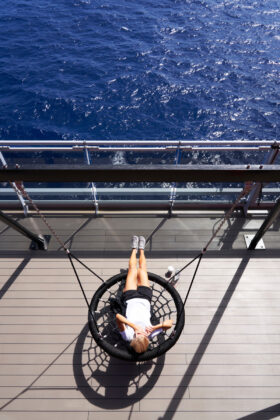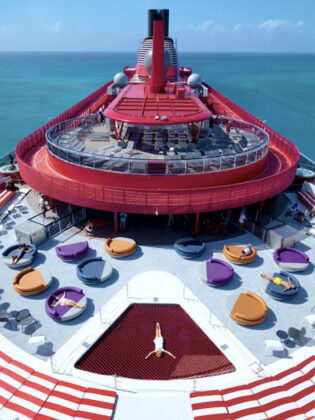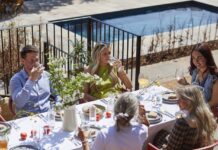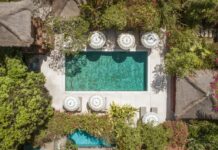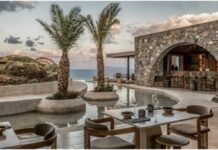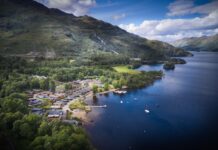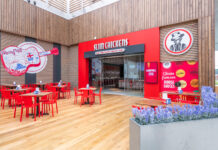Scarlet Lady is ready for her guests to arrive and will soon set sail in the Caribbean. Three additional ships will follow the same blueprint; the second, called Valliant Lady, is almost ready to explore the Mediterranean.
Designers concrete completely changed the blueprint of traditional cruise ships by adding an actual running track and a two-story F&B pavilion as the beating heart of the Aquatic Club. The red loop floats elegantly over the upper deck and functions not just as a promenade, but also as a visual connection between the Perch at the very top of the ship and the Athletic & Aquatic Club on the decks below. It is the perfect spot to see and be seen.
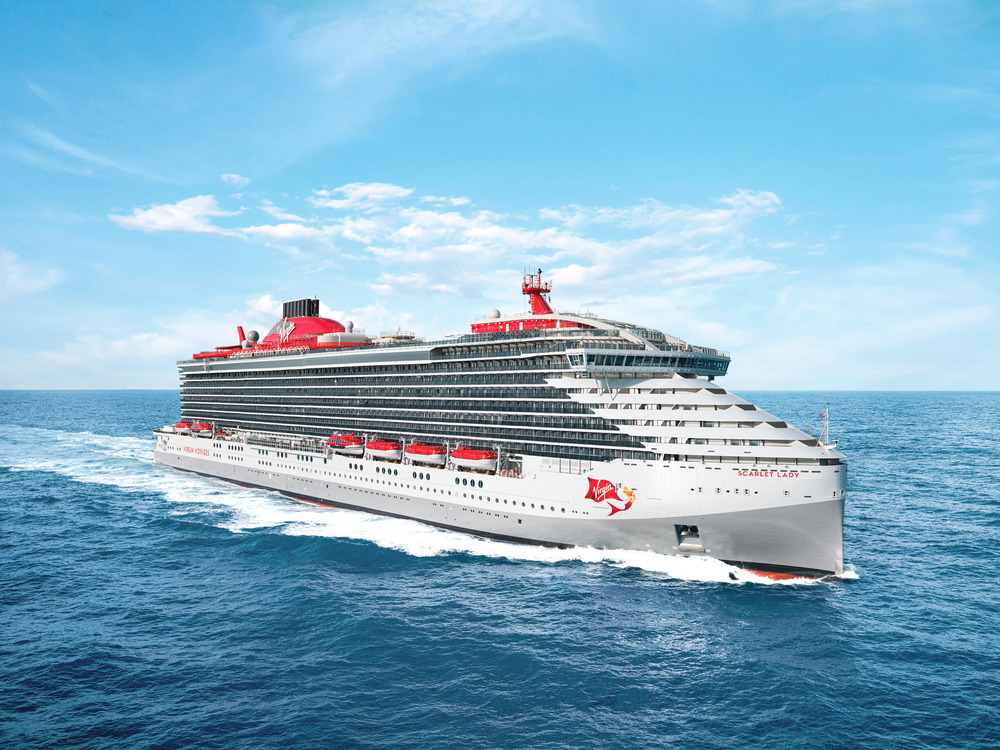
Athletic Club
Designed with the aesthetic of athletic social clubs of the past, the club incorporates not just an active Training Camp room and boxing classes, but also a basketball court and cold-pressed juice bar. The best of both wellness worlds just a few feet apart. The Athletic Club is where activity meets leisure, and sweat and support mingle. The club extends across both sides of the aft of the ship as an active outdoor lounge and adult playground. Topped by a sundeck, it features the largest daybed at sea as the perfect place on board to sunbathe or gaze at the stars.
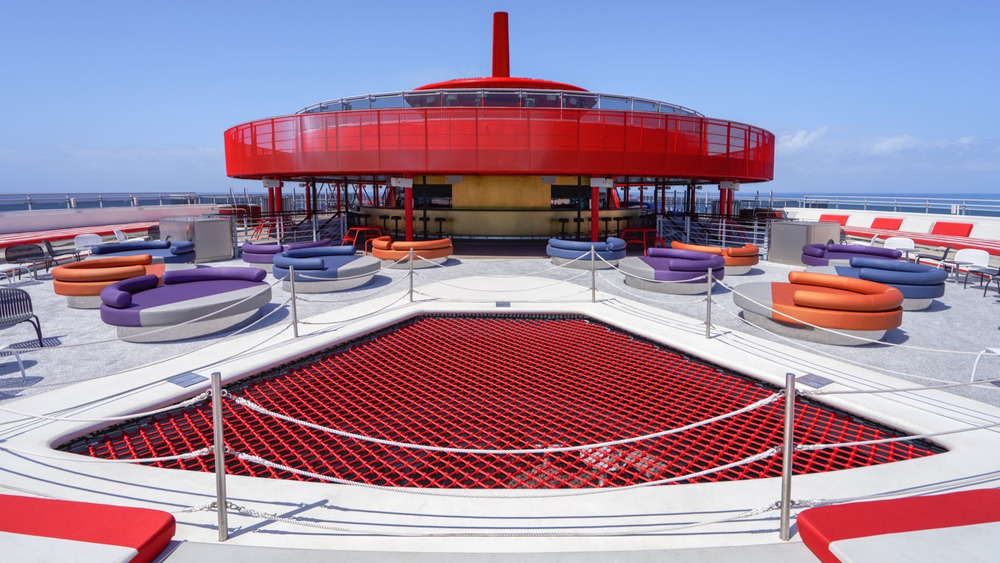
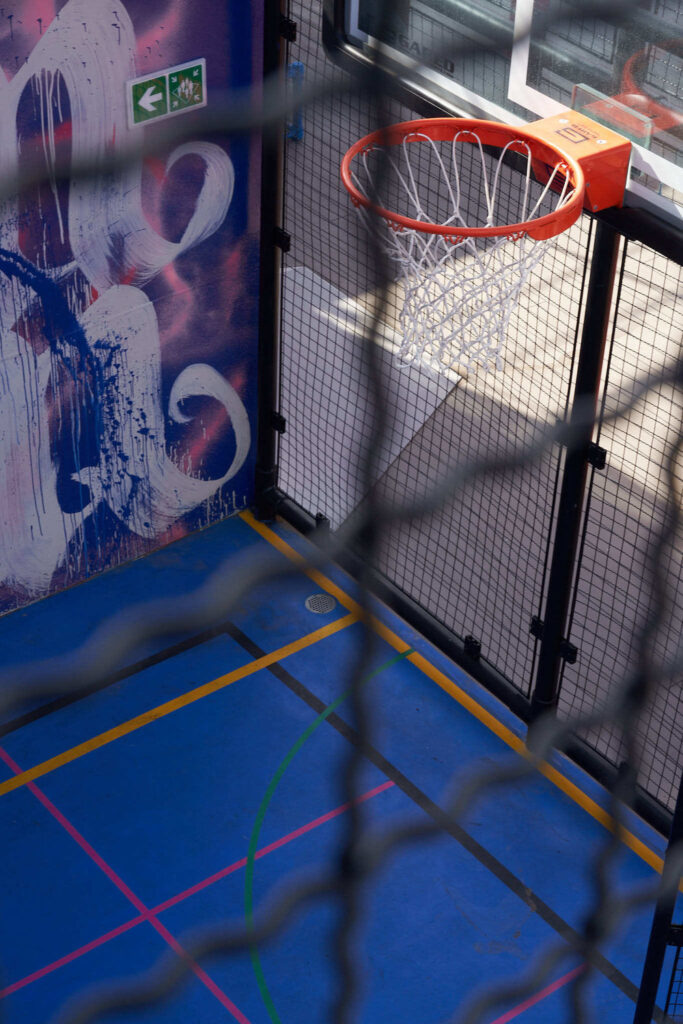
Aquatic Club
With smooth curves and nautical details, the pool deck has the sophisticated glam of a contemporary superyacht. Whether you’re looking for mornings spent sunbathing on one of the daybeds, or letting last night’s choices fade away as you glide through the water — the pool club is a serene space for ultimate relaxation.
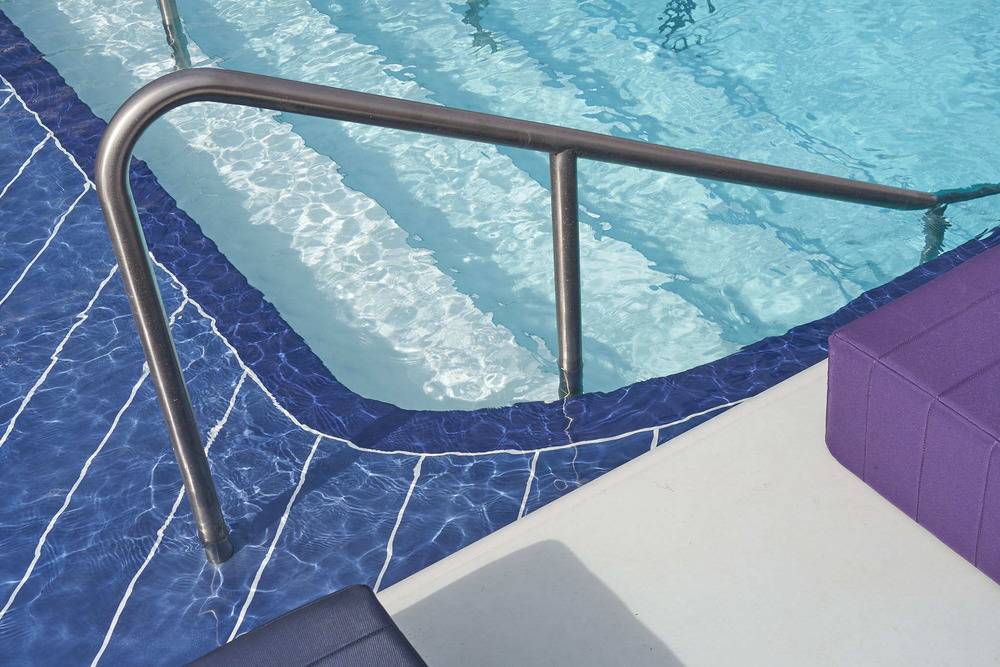
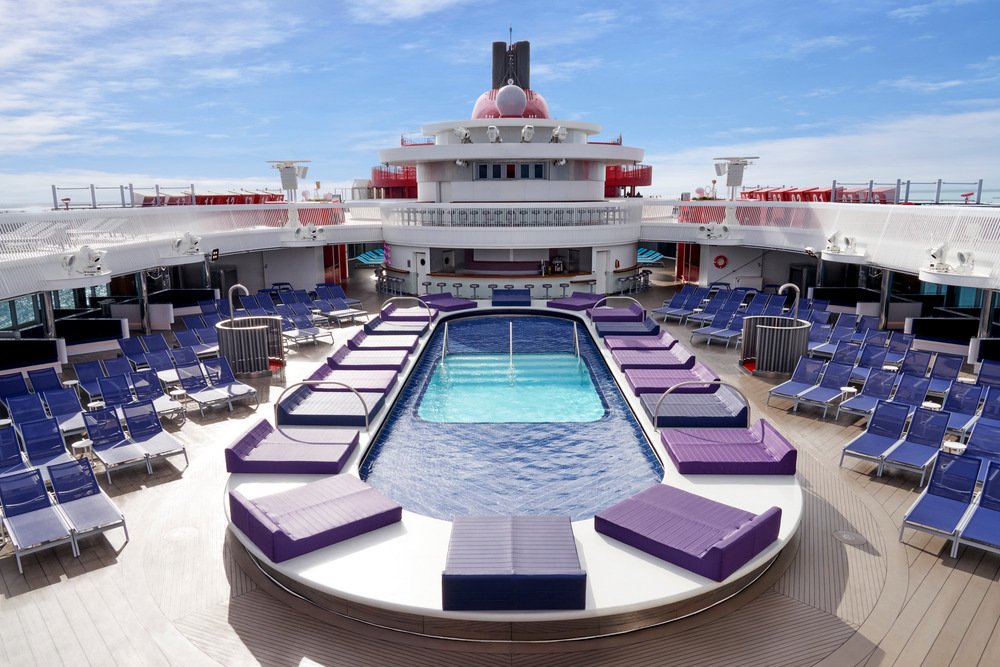
Runway or running track
The signature, Virgin-red running track floats over the upper decks of the ship inviting passengers to sprint, skate, or stroll whilst enjoying the best view over the ocean and the ship alike. It is an iconic and unique showstopper, worth changing the blueprint of the ship to make it happen. The luminous graphics will guide your athletic self day and night, and you might catch a glimpse of the all-night party on the crew deck.
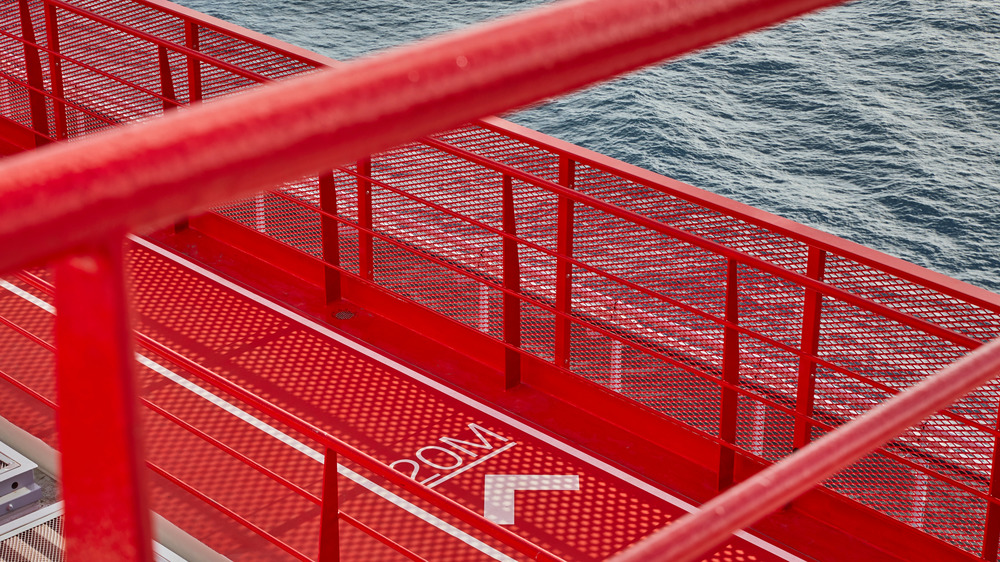
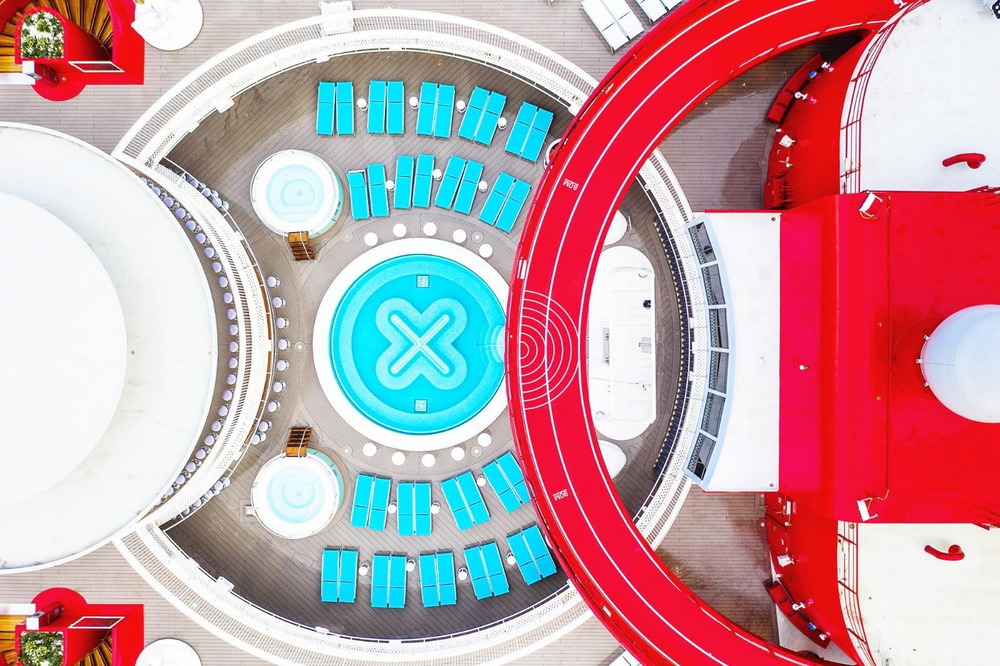
B Complex Gym
The Gym is divided into two parts to the port side and starboard side. The starboard side part offers all you need if you are a workout fanatic and into speed. These spaces are held in cool dark blue and black, the perfect backdrop for all these trained bodies lit in theatrical light. The portside part offers all you need to reveal your inner peace. These light spaces are held in shades of off-white all featuring stunning ocean views.
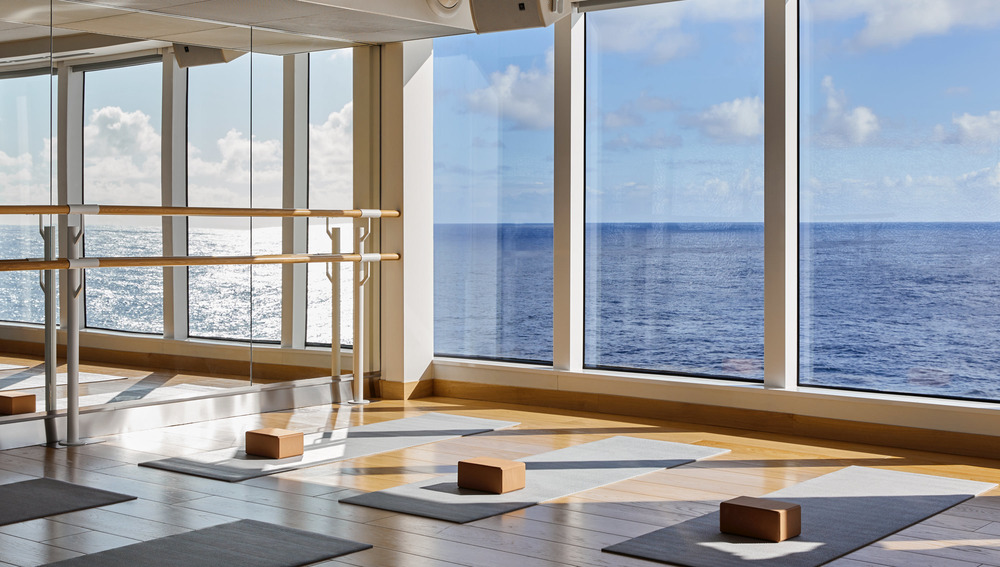
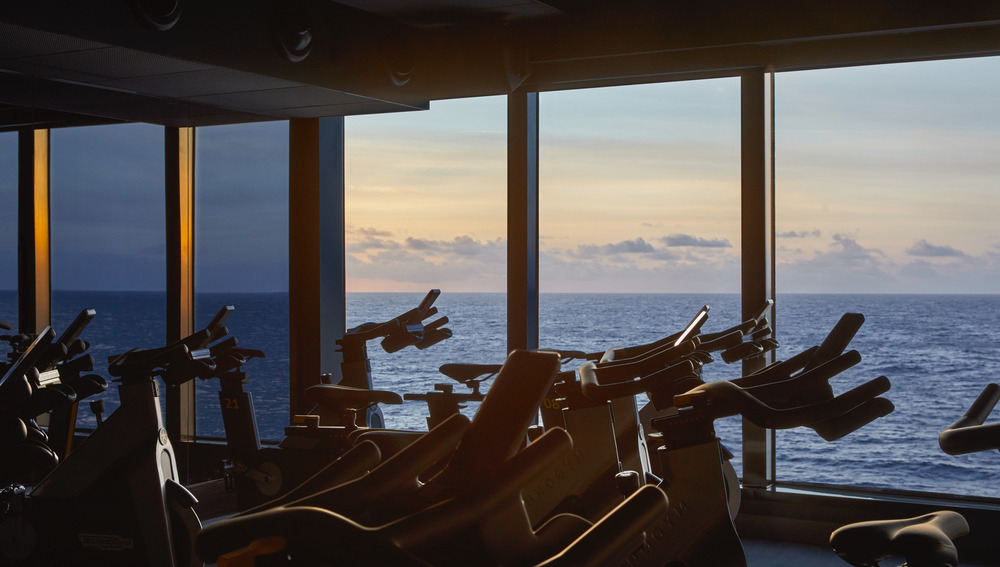
The Perch
Enjoy 360-degree views over the ocean, whilst an extensive red, translucent sunshade protects you from the Caribbean sun and golden bucket showers are available to cool you down quickly with a refreshing splash. The place for yoga, meditation, and stretching, or simply to escape the crowds and treat yourself to the most gorgeous ocean backdrop.
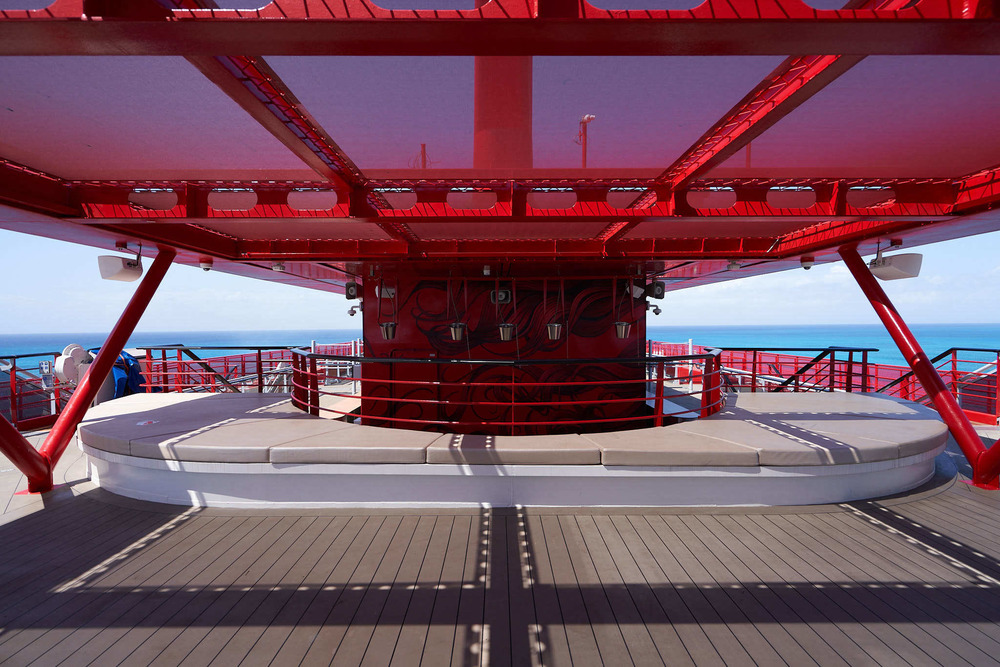
Restaurant Razzle Dazzle – deck 5
This restaurant offers creative surprises inspired by classic comfort foods. The bold interior is based on dazzle camouflage -a type of ship camouflage used extensively in World War I- based on the ability to blend in by standing out. The disruptive pattern is literally covering everything: at the walls and floors it is brought back in diagonally layouts black and white rubber stripes, in the room dividers the pattern is build up in black powdered steel structures, and even the wooden tables in the centre of the restaurant follow the diagonal pattern.
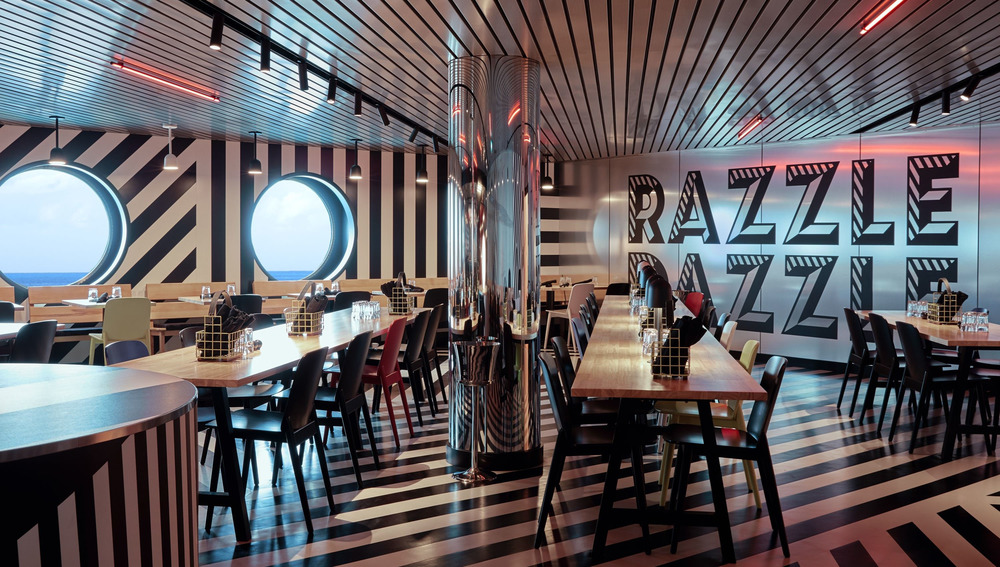
Restaurant Test Kitchen – Deck 6
Inspired by Escoffier’s Ma Cuisine, this laboratory-like restaurant is educational, experiential, and social. Hosting cooking classes and evolving tasting menus, this place is for the curious boundary-pushing foodies on board, one part cooking school, and one part restaurant.
The Test Kitchen restaurant has an eye-catching entryway with a light fixture showing images of herbs and spices that mimic the periodic table. The laboratory-like environment is accented by metallic furniture with greenish leather upholstery, sleek clean lines, custom made metallic open cupboards, and custom made fridges stocked up with storage and a finishing touch of beakers, test tubes, and volumetric flasks in them. The heart of the space forms the 2 live kitchens with bar seatings all around them.

More images:

Publisher of Hospitality and Leisure News, 365 Retail, Retail Source and organiser of the Creative Retail Awards.



